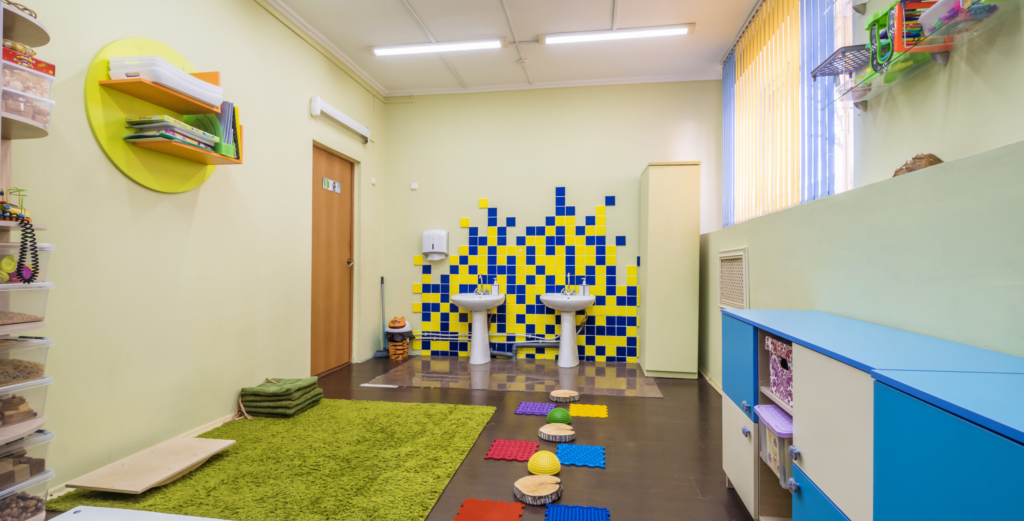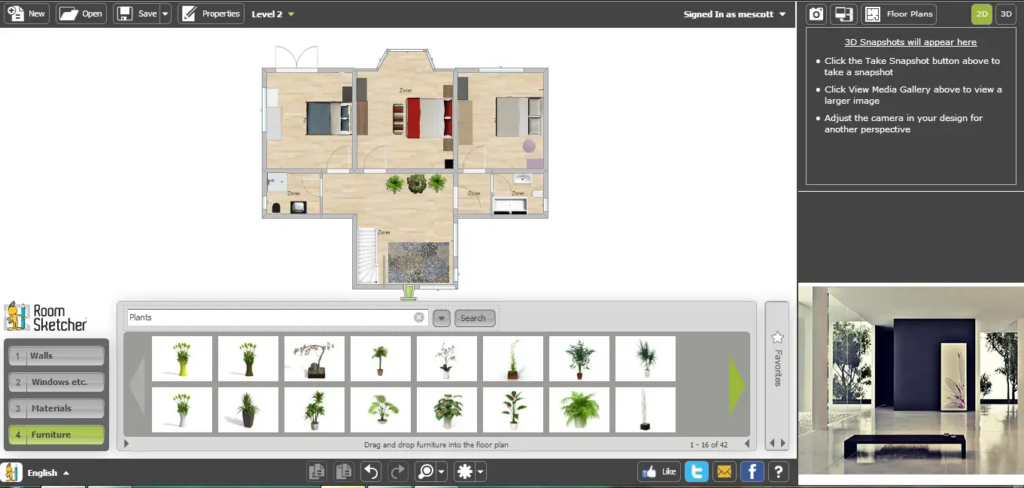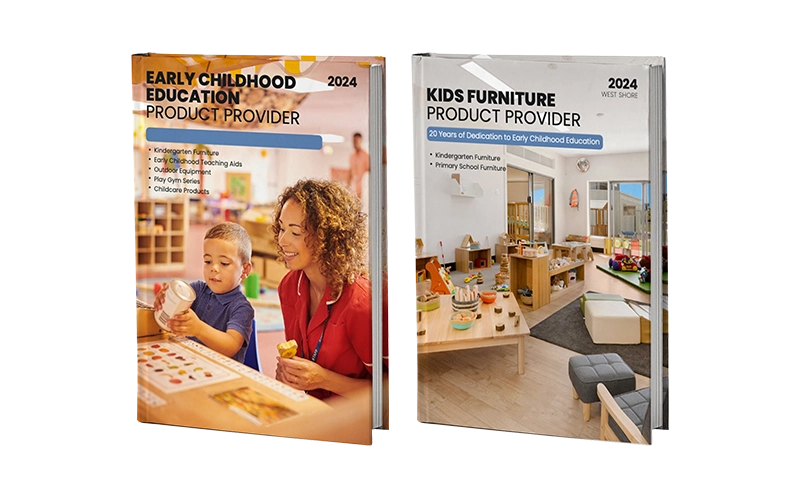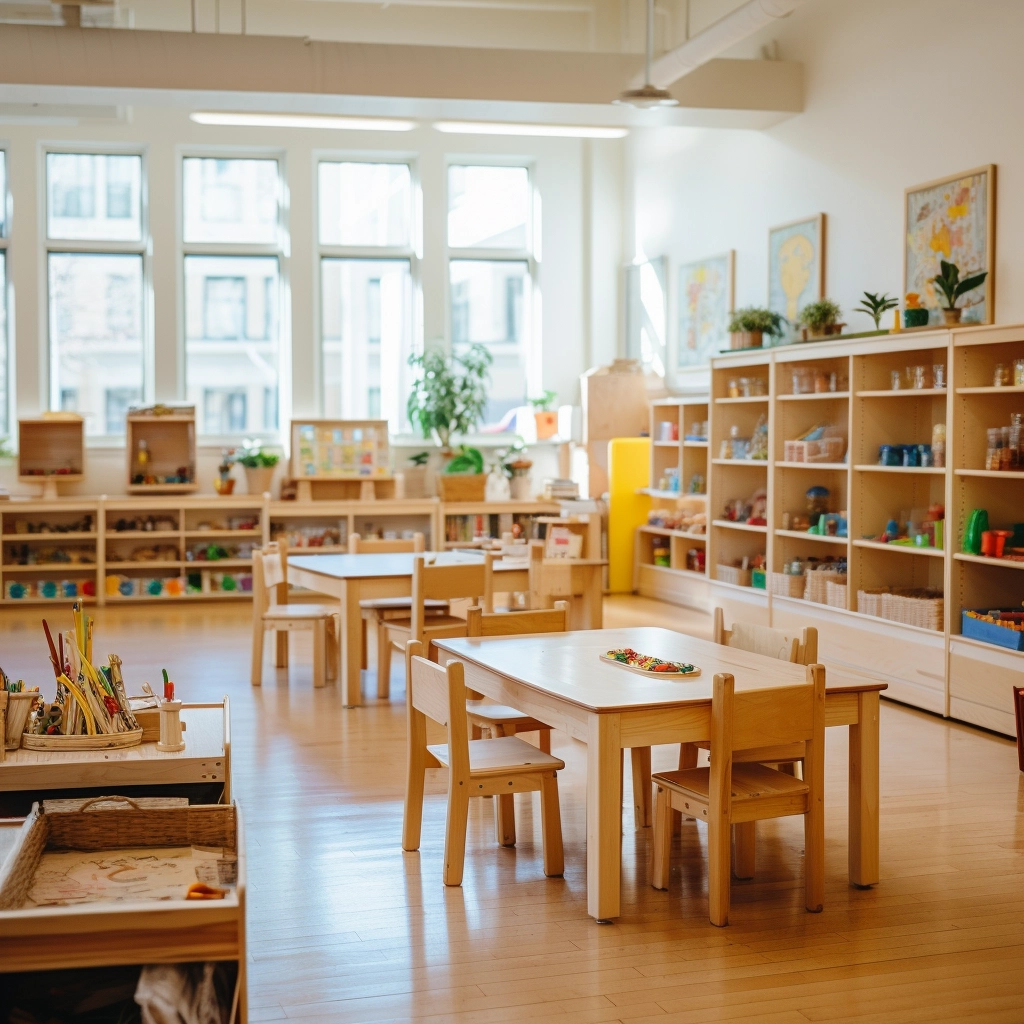Have you ever wondered how the layout of your Daycare Floor Plans can influence children’s development and daily experience? Are you struggling to balance safety, functionality, and creativity in your daycare floor plan? And what are the key factors that make a daycare floor plan truly effective in promoting learning?
The right Daycare Floor Plans can significantly impact how children interact with their environment, helping them engage in activities that foster their development. From open play areas to quiet corners, a well-thought-out layout can create spaces that inspire creativity, collaboration, and curiosity.
This article will focus on helping you create better Daycare Floor Plans that support children’s growth and ensure their safety. Whether you’re renovating an existing space or starting from scratch, we’ll share practical tips on how to craft the perfect layout for your daycare center.

How Do I Begin Designing the Best Daycare Floor Plan?
Creating a Daycare Floor Plan from scratch might seem overwhelming initially, but following a few simple steps can make your vision a reality. Whether you’re working with a small or large space, the goal is to design a safe, functional, and engaging layout for young children that fosters their development and well-being.
Start by considering the following key elements when designing your Daycare Floor Plan:
- Safety: Ensure clear sight lines for supervision and use non-toxic materials.
- Space: Determine how much room each child needs for various activities, like playtime, learning, and meals.
- Functionality: Organize spaces to encourage structured and free-form activities, keeping accessibility in mind.
By balancing these factors, you’ll create a Daycare Floor Plan that works for you and supports the growth and creativity of the children in your care.

What Are the Top Daycare Room Setup Ideas?
Room setup is one of the most critical aspects of daycare floor plans. How you organize each room can promote different types of learning and development. Here are some ideas for setting up daycare rooms:
- Nap Area:
Creating a Nap Area is essential in any daycare floor plan, especially for infants and toddlers who need quiet time to rest. This area should be separated from high-traffic zones to ensure a calm and peaceful environment. Use comfortable cots or mats that are easy to clean, and soft lighting to make the area inviting. The space should be quiet, free of distractions, and appropriately sized to accommodate the number of children in your care. - Feeding Area:
The Feeding Area should be designed to make meal times as organized and comfortable as possible. It should include child-sized tables and chairs, with easy access for staff to assist during mealtime. This area needs to be near the kitchen or meal prep zone, ensuring that food can be served efficiently. Keep this area clean, with storage space for utensils, bibs, and highchairs. A well-planned feeding area helps promote social interaction and good eating habits for children. - Open Activity Area:
An Open Activity Area is vital in daycare floor plans, as it encourages children to explore, interact, and engage in free play. This area should be spacious, with ample room for various activities like drawing, building, and role-playing. Soft mats or carpeted areas can help cushion falls, and clear sightlines ensure that children can be easily supervised while they play. Having an open space allows children to move freely and encourages creativity. - Sensory Area:
A Sensory Area is essential for developing young children’s fine motor skills and cognitive abilities. This area should include materials that engage the senses, such as textured toys, water tables, playdough, or soft blocks. Sensory play helps children explore and understand their environment through touch, sight, and sound. Ensure this area is quiet and contains safe items for children to manipulate and explore. - Library Area:
A Library Area is crucial in promoting early literacy and a love for reading. This area should include comfortable seating, soft lighting, and a variety of age-appropriate books for children to explore. Low shelves make it easy for children to access books themselves, fostering independence and curiosity. By incorporating a cozy reading nook, you create a space where children can unwind while developing language skills and imagination. - Blocks Area:
A Blocks Area encourages imaginative and constructive play, making it a key part of daycare room setup. This area should have enough space for children to build with large blocks, such as wooden blocks or soft, interlocking ones. Blocks promote problem-solving, spatial awareness, and fine motor skills. Ensure the area is free of obstacles and that there is enough room for multiple children to engage in cooperative building activities. - Diapering Area:
The Diapering Area must be hygienic, functional, and easily accessible for both children and caregivers. It should be equipped with changing tables that are properly secured and stocked with all necessary supplies, such as diapers, wipes, and cream. Keep this area separate from meal and play areas to maintain hygiene standards. Ensure there is enough space for staff to comfortably change diapers while providing privacy for the child. - Storage Area:
A well-organized Storage Area is essential in keeping daycare rooms tidy and functional. Use child-height shelves and bins to store toys, learning materials, and personal items like coats and bags. Organized storage ensures that children can easily access materials and encourages them to put away items after use. Labeling storage bins can help children learn responsibility and maintain a clutter-free environment. - Toilet Area:
The Toilet Area is vital in ensuring that children have access to clean, safe facilities. This area should include child-sized toilets and sinks, making it accessible for younger children to use independently. It’s important to keep this area separate from play and eating zones to maintain hygiene. Regular cleaning schedules should be in place to ensure the space remains sanitary and safe for all children. - Access to Outdoors:
Access to the Outdoors is a key feature in daycare floor plans, providing children with physical play and interaction with nature. An outdoor play area should be secure, with appropriate fencing and safety measures. It should offer a variety of play equipment that supports gross motor skills, such as slides, climbing structures, and sandboxes. Outdoor time encourages physical activity, socialization, and a connection to nature, all essential to child development.
Safety must be considered when setting up each room. Ensure all furniture is sturdy, non-toxic, and appropriately sized for young children. For high-quality, child-friendly furniture that meets these standards, check out WestShore Furniture’s products for options that ensure both safety and functionality in your daycare space.
What Daycare Floor Plans Can I Use as Examples?
Having a starting point can be incredibly helpful when designing Daycare Floor Plans that promote growth, creativity, and safety for children. Below are some practical Daycare Floor Plans tailored for different sizes and needs, from small home-based daycares to larger centers. Each layout is designed to maximize space and functionality, ensuring children can engage in a variety of activities throughout the day.
Small Daycare Floor Plans (1-20 Children)
Maximizing space is key in smaller daycares. Open layouts are especially effective in compact spaces, allowing for flexible, multi-purpose zones that can easily adapt to different activities. A large central play area can serve as the focal point, with more minor designated spots for activities like reading, quiet play, or napping. The key is creating a simple, flexible floor plan that allows quick transitions between different activities, making the most of the limited space.

Small Daycare Floor Plans (1-20 Children)
Medium Daycare Floor Plans (20-50 Children)
As your daycare grows, you’ll need to design more defined spaces. A medium-sized daycare can benefit from clearly separated rooms, such as a dedicated toddler area, a preschool classroom, and a quiet nap space. Planning for easy supervision is essential to ensure the flow between rooms and activities is intuitive. Flexible spaces can be a huge advantage—think about how an art area might expand during creative projects, or how a playroom could double as a learning zone during structured activities.

Medium Daycare Floor Plans (20-50 Children)
Large Daycare Floor Plans (More than 50 Children)
For large daycare centers, organization is key. Your floor plan should include separate classrooms for infants, toddlers, and preschoolers and communal areas for meals, group activities, and rest. Outdoor play areas are a must for large centers, mainly to accommodate more children. Clear separations between the different zones and open spaces for movement and social interaction will give children the space to play, learn, and grow. At the same time, this layout should allow for easy supervision by staff, ensuring safety without restricting children’s independence.

Large Daycare Floor Plans (More than 50 Children)
How Many Square Feet Does Each Child Need in a Daycare Floor Plan?
Each child’s space in a Daycare Floor Plan is critical for safety and comfort. According to general childcare regulations, a minimum of 35 square feet per child is recommended. This amount of space provides enough room for children to move around comfortably, ensuring they have sufficient space for structured activities and free play. Adequate space also helps avoid overcrowding, which can lead to safety issues and discomfort.
However, the exact space requirements can vary depending on the age group and the activities the children will engage in. For instance, infants typically need less space due to limited mobility, but they still require a safe, quiet area for naps and individualized care. In contrast, toddlers and preschoolers need more room to accommodate group activities, active play, and learning exercises. When designing your Daycare Floor Plan, consider how each age group uses the space and ensure there is enough room for each child to thrive. Additionally, outdoor play areas, if included, also contribute to the total square footage, offering essential physical activity space.
What Free Daycare Floor Plan Creators Can I Use?
If you’re looking for tools to design a Daycare Floor Plan, several free online creators can make the process easier and more efficient. Tools like RoomSketcher and SketchUp offer free versions that allow you to create and customize your Daycare Floor Plan. These platforms provide a user-friendly interface, allowing you to drag and drop elements like furniture, walls, windows, and doors to create your ideal layout.

In addition to these tools, many websites provide downloadable Daycare Floor Plan templates that you can modify based on your needs. These templates come in various sizes and styles, allowing you to adjust the layout depending on the number of children you plan to accommodate or the type of activities you want to include. These resources are invaluable for saving time, allowing you to visualize and experiment with your daycare’s design before making final decisions. These free tools and templates can streamline the planning process, ensuring you have a daycare layout that maximizes space and functionality.
What Essential Supplies Should You Have When Starting a Daycare Center?
Starting a daycare center requires more than just the right Daycare Floor Plans—you’ll need various supplies to ensure the space is functional, safe, and engaging for young children. Some of the essential supplies include:
- Furniture: Child-sized furniture such as tables, chairs, shelves, and storage units that are safe and comfortable for children.
- Toys and Learning Materials: Educational toys, books, puzzles, and craft supplies that promote creativity, fine motor skills, and learning.
- Safety Equipment: Items like safety gates, outlet covers, corner protectors, and non-toxic materials to ensure the space is childproof.
- Cleaning and Sanitation Supplies: Cleaning products, disinfectants, and paper towels to maintain hygiene standards throughout the daycare.
- Bedding and Cots: Comfortable mats or cots for naptime, along with sheets and blankets to ensure children have a restful place to sleep.
- Storage Solutions: Bins, baskets, and cubbies for organizing toys, personal items, and educational materials to keep the daycare space tidy and accessible.
For a complete list of preschool supplies, check out our detailed Preschool Supply List to ensure you have everything you need to get started.
FAQs About Daycare Floor Plan
1. How much does it cost to build a daycare?
The cost to build a daycare varies depending on location, size, and design complexity. On average, it ranges from $150 to $300 per square foot, meaning a 2,000 square foot daycare could cost anywhere from $300,000 to $600,000 or more. This estimate includes construction costs, furnishings, and equipment.
2. What are the seven basic areas of a child care center?
The seven basic areas of a child care center include:
- Reception Area: A space for parents and staff.
- Classrooms/Activity Rooms: Designated spaces for age groups.
- Napping Areas: Quiet spaces for rest and naps.
- Play Areas: Indoor and outdoor spaces for play and physical activity.
- Restrooms: Child-sized toilets and diaper-changing areas.
- Kitchen and Food Prep Area: For meal prep and food storage.
- Storage Areas: For toys, supplies, and children’s belongings.
3. How to design a daycare center?
Designing a daycare center involves creating a functional, safe, and engaging space. Key steps include:
- Understanding space requirements: Determine the needs of the children and design accordingly.
- Incorporating safety features: Use non-toxic, durable materials, and ensure visibility for supervision.
- Creating designated activity zones: Include areas for play, learning, and rest.
- Ensuring flexibility: Design adaptable spaces that can grow with the daycare’s needs.
- Outdoor spaces: Include safe, engaging areas for physical activities and play.
4. What is the average size of a daycare?
The size of a daycare depends on the number of children and the type of care provided. Small daycares typically range from 1,500 to 3,000 square feet, while larger facilities may need 5,000 to 10,000 square feet to accommodate more children and additional spaces like outdoor areas and staff offices.
5. Are daycares profitable?
Daycares can be profitable, especially if managed well. Profitability depends on factors like location, pricing, and enrollment. Daycare centers can generate an average annual income of $100,000 to $1,000,000, with profits typically ranging from 5% to 15% of gross revenue. High demand and consistent enrollment increase the likelihood of profitability.
6. How many employees should a daycare have?
The number of employees required depends on the child-to-staff ratio and the size of the daycare. For example, a daycare with 30 children may require 5 to 8 staff members. Generally, the ratio is 1:4 for infants, 1:10 for toddlers, and 1:15 for preschoolers. This ensures proper supervision and a high quality of care for the children.
Conclusion
Designing the perfect daycare floor plan is crucial to creating a thriving space for children. A well-thought-out layout supports children’s development, safety, and creativity by clearly defining play, learning, and rest areas. Every space element should be carefully planned to encourage interaction, foster understanding, and ensure that the children are in a safe, stimulating environment. Whether building a small, home-based daycare or a large center, a well-designed floor plan is the foundation of a successful learning space.
When it comes to creating the ideal daycare environment, both furniture and design are equally important. The right furniture plays a vital role in complementing the layout, ensuring that the space is functional and comfortable for young children. At WestShore Furniture, we offer high-quality, child-friendly furniture that integrates seamlessly into your daycare floor plan. Our pieces enhance safety, support children’s developmental needs, and promote a positive learning experience. Additionally, we understand that designing your space can be a challenge, which is why we offer free design services to help you create the best layout possible. Whether you need help optimizing your space or selecting the right furniture, our team is here to assist you in building a daycare that meets your unique needs.
With the perfect combination of design and furniture, your daycare can become a vibrant, engaging space where children feel safe, supported, and excited to learn.






